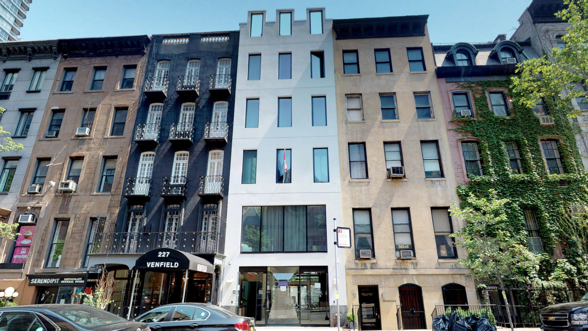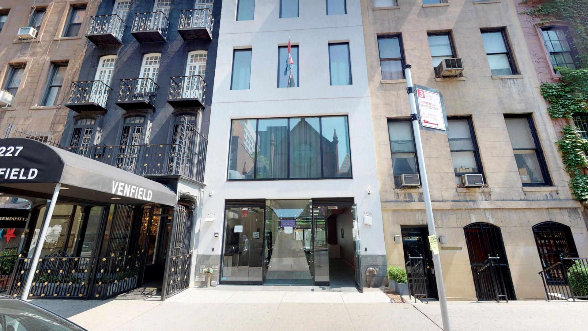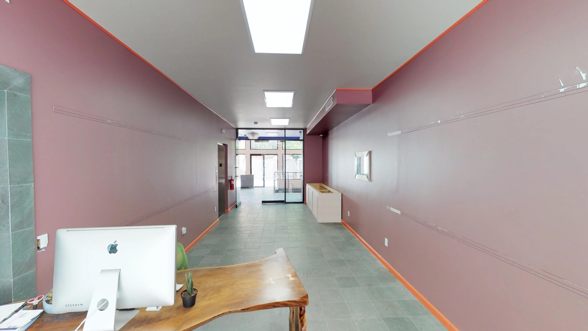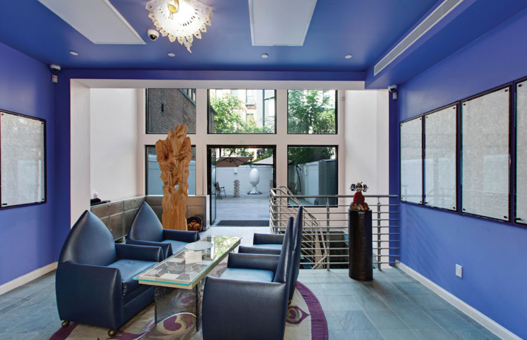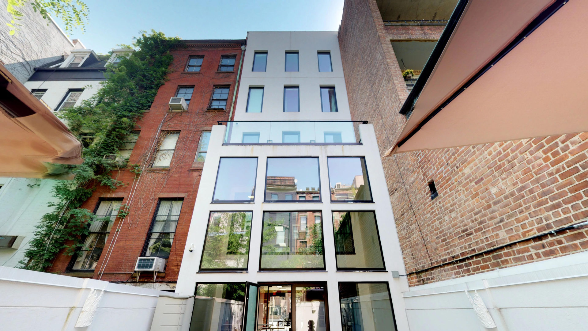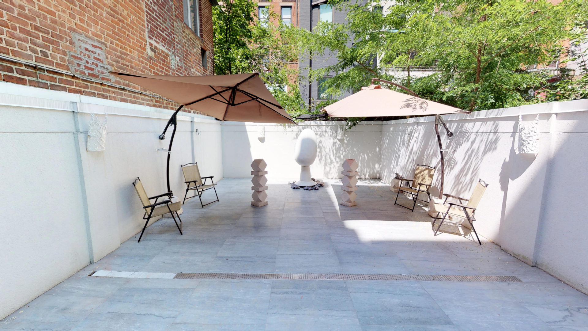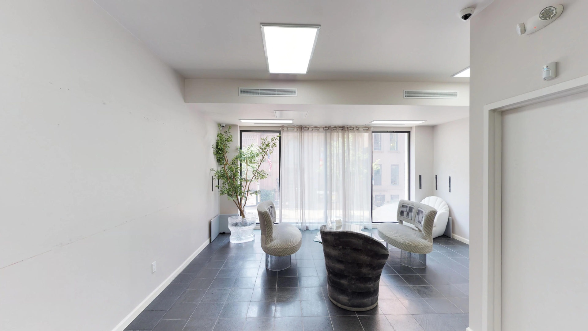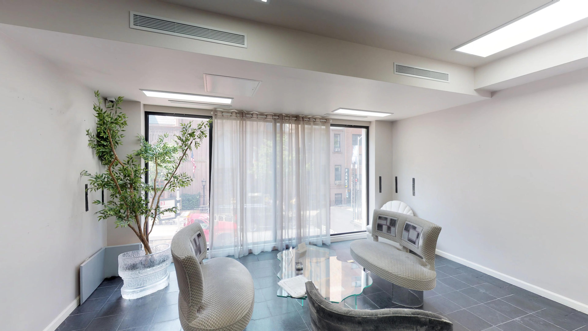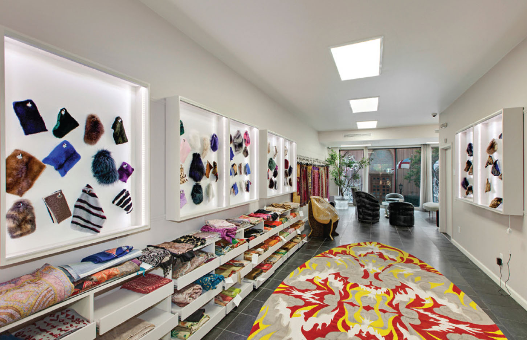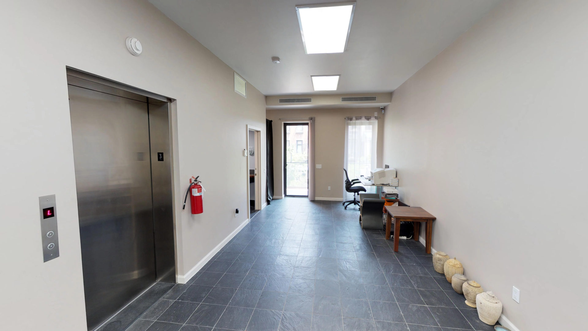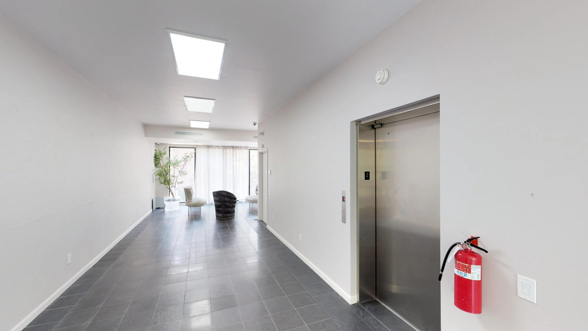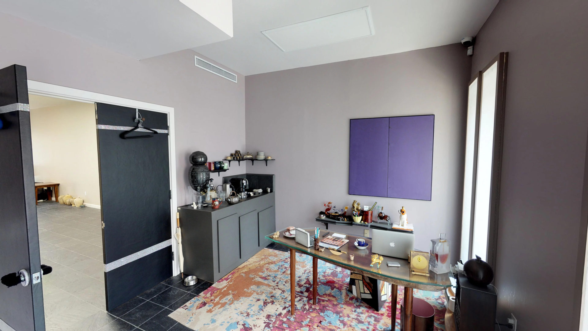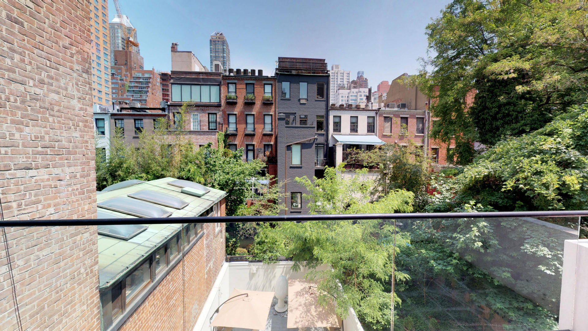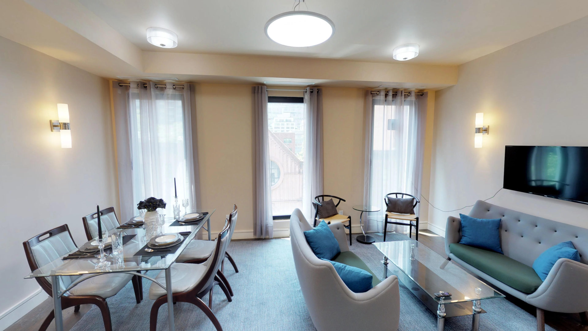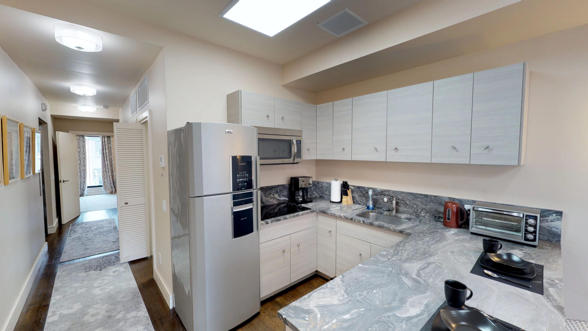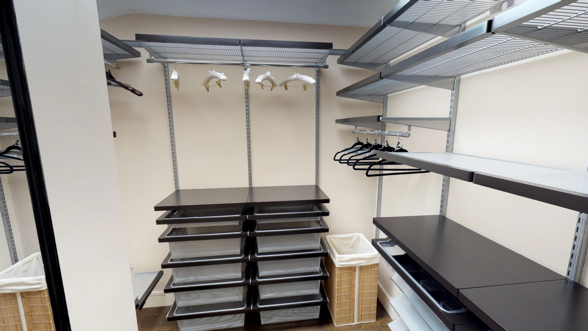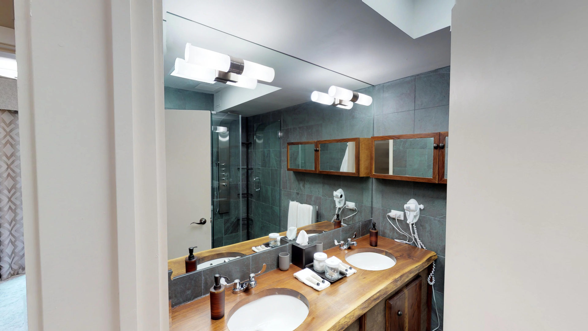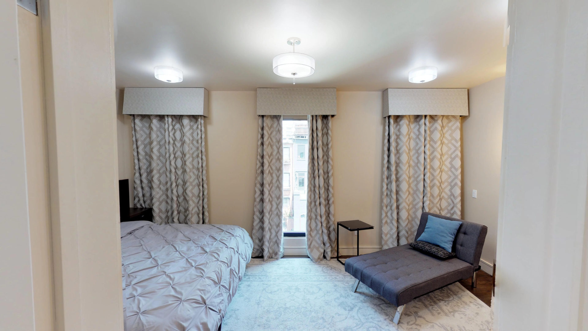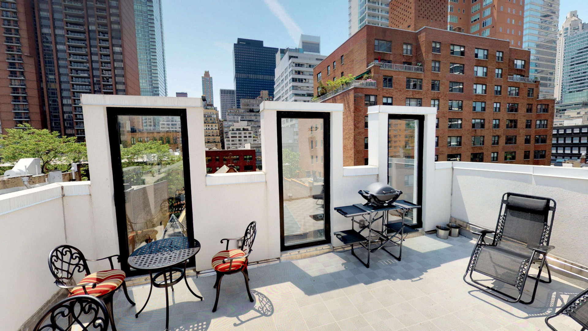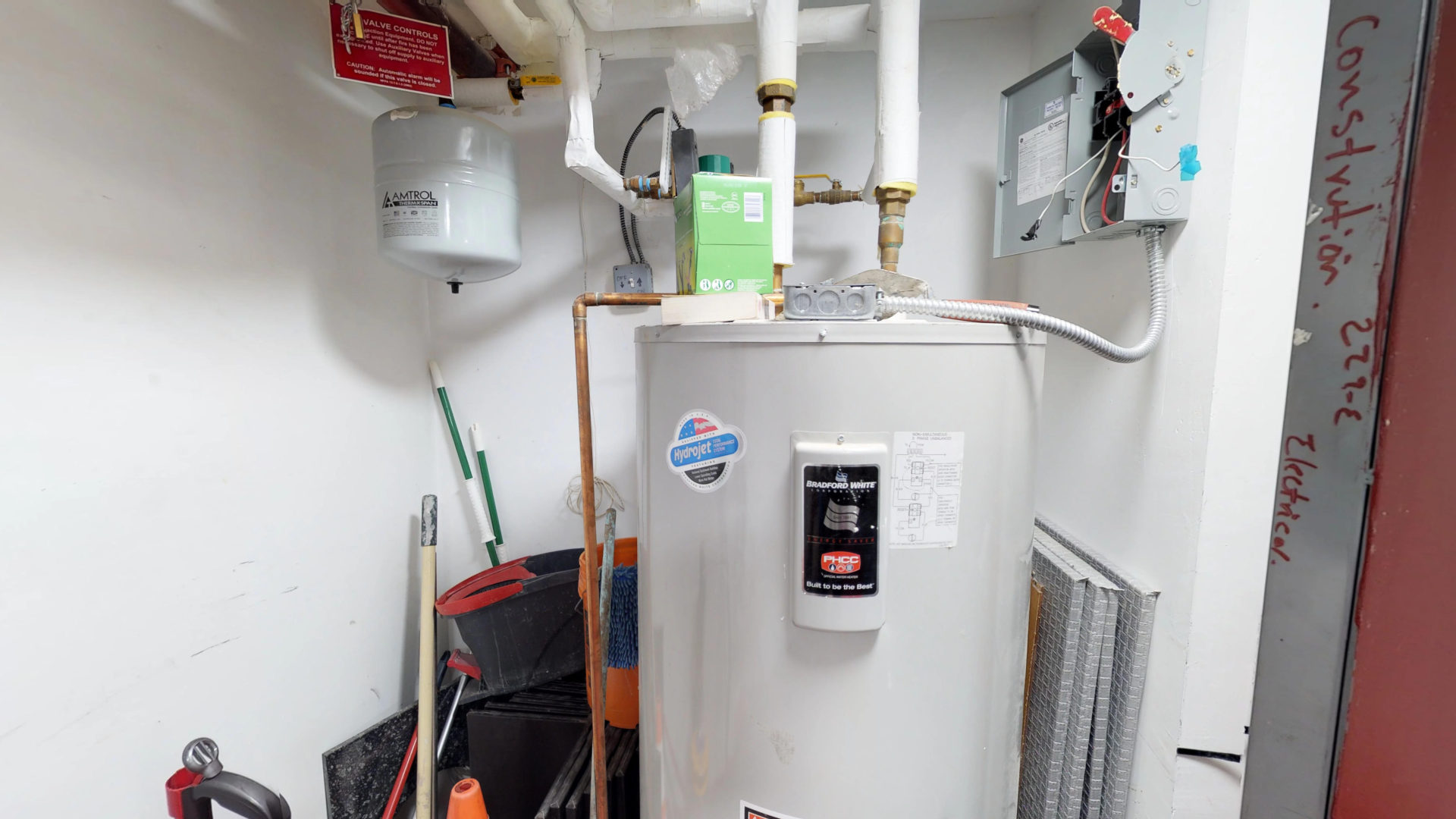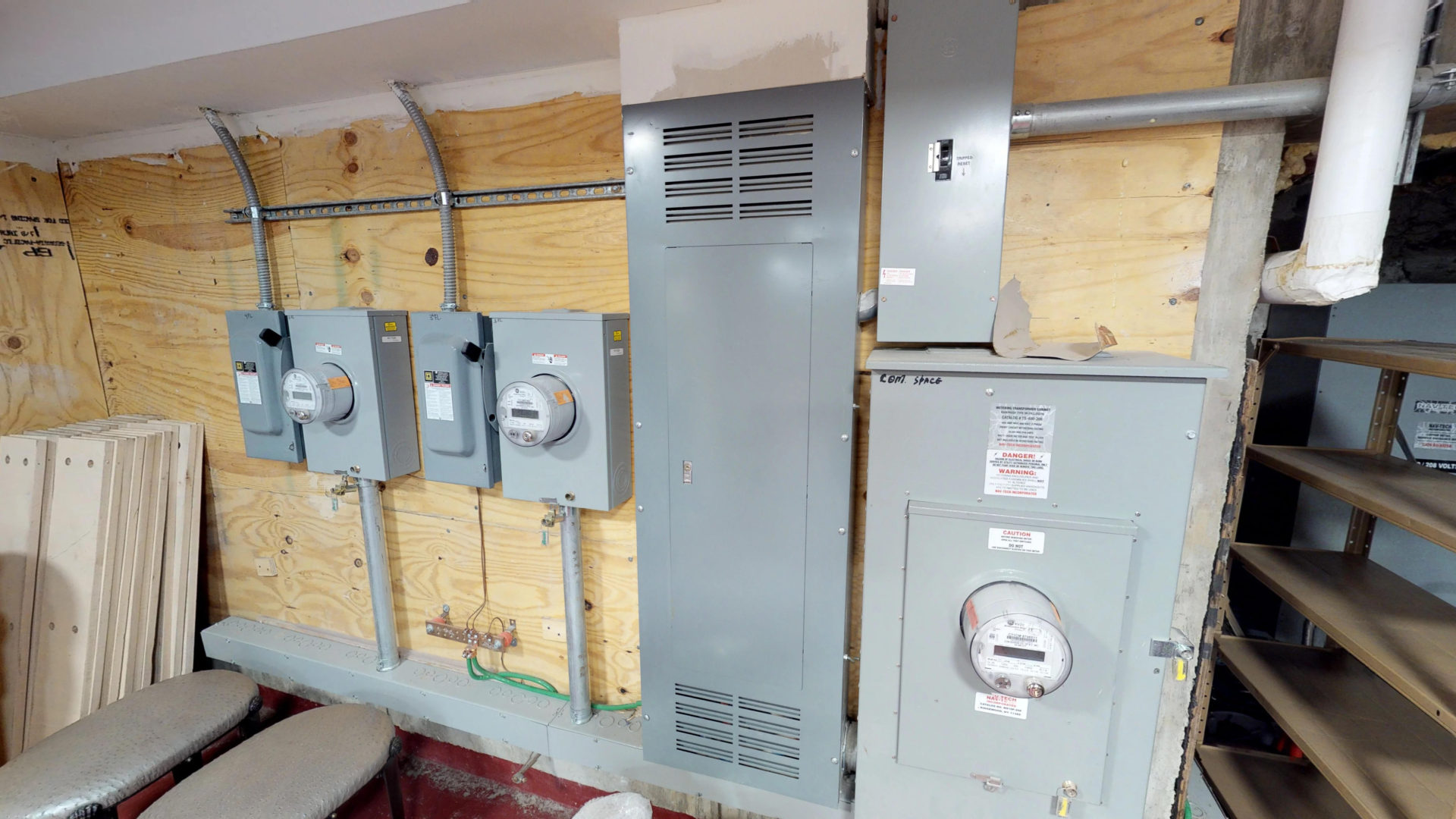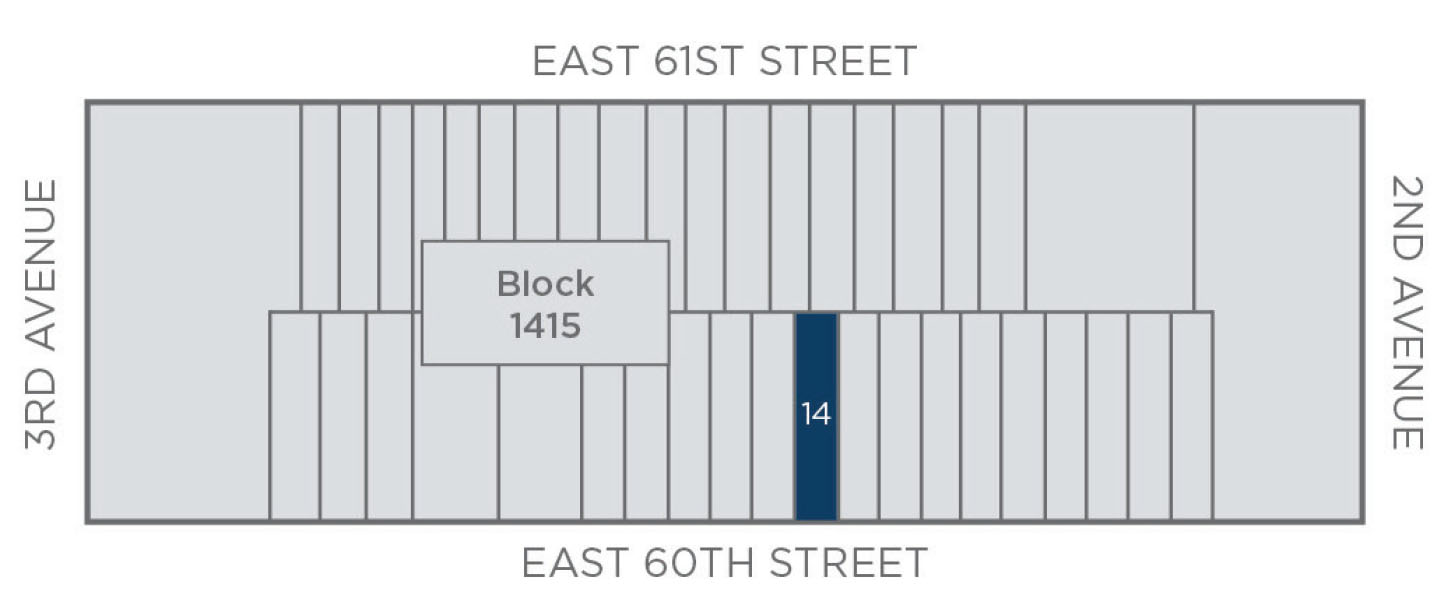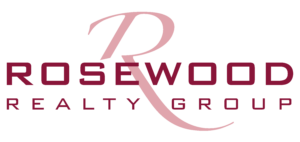229 East 60th Street, New York, NY 10022
Presented by
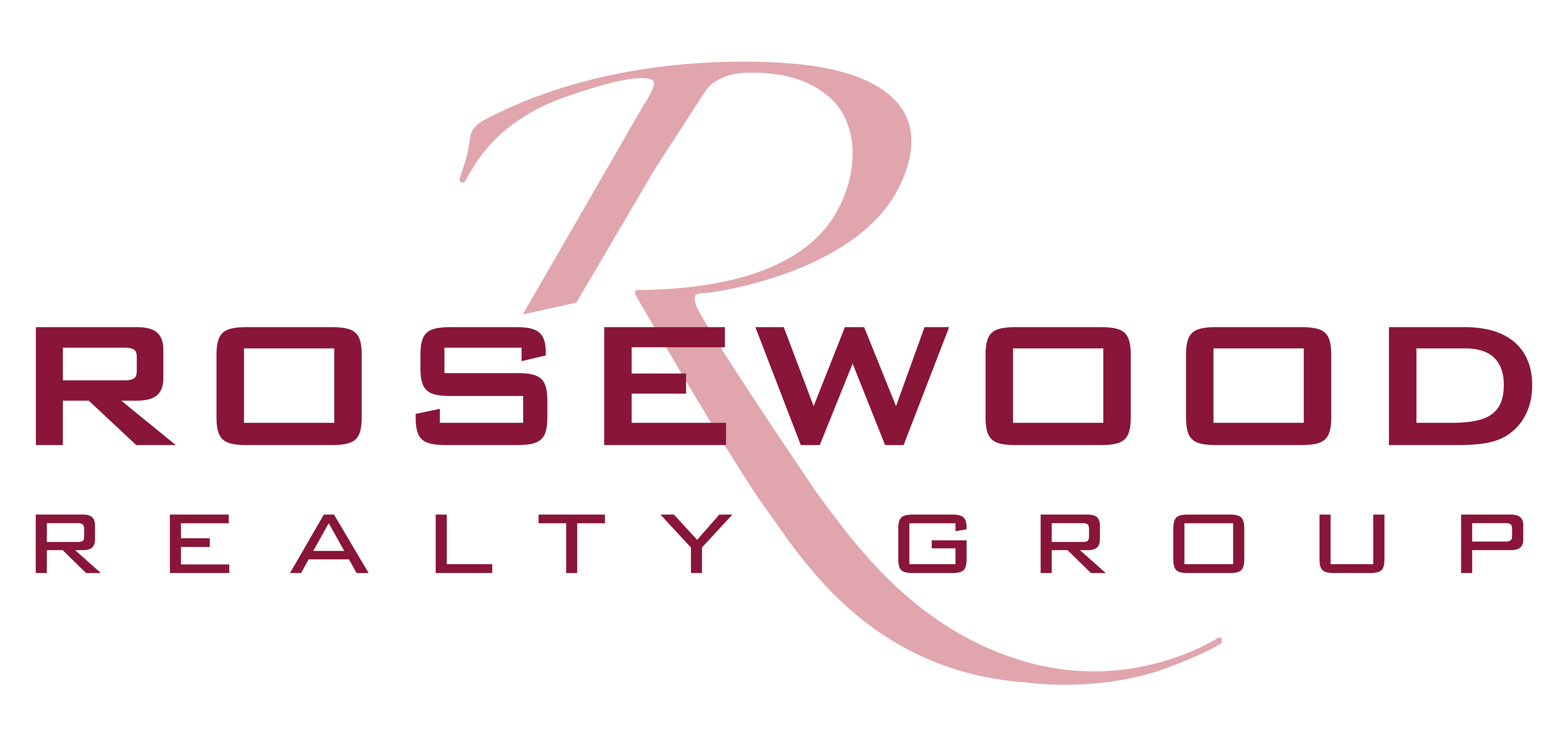
Besen & Associates, as exclusive agent for the Prince of Monteagudo is pleased to offer for sale 229 East 60th Street, New York, NY 10022 (“GALLEUM” or “Property”), an exceptional investment opportunity to purchase a triple mint mixed-use building.
The GALLEUM is a spectacular, newly re-constructed, 5,540± sq ft (above-grade), five stories mixed-use building, with an ADA approved elevator, private garden, large rear veranda, and a roof deck that provides 360 degrees panoramic NYC views. The Property is found on the north side of 60th Street between Third and Second Avenues in the heart of Manhattan’s Midtown East Decoration & Design District.
The property benefits from incredible access to public transportation, neighborhood attractions, restaurants, retail, and local amenities. Within one block is the Lexington Avenue/59th Street subway station servicing the 4,5,6 and N,R&W trains, and three blocks north is the entrance to the subway servicing the F and new Second Avenue Q train. Nearby attractions include the Bloomingdale’s Flagship Store, Central Park, the Decoration & Design Building, the Church of Our Lady Peace, Trinity Baptist Church, and the headquarters to the United Nations.
The GALLEUM was taken down to the studs and underwent a no expense spared, three-year rebuild that was completed in June 2016. Only the finest materials were sourced and used from top to bottom. The construction features include: New Steel Beams throughout, New Electrical and Plumbing throughout, LED Lighting throughout, New Mitsubishi HVAC System, High Speed (60 feet per minute) 4’X7’ Elevator that Services the Roof, Three hospitality kitchens, walnut slab Vanities, Custom Glass Shower Enclosures, New Thermal Window and Doors, New Concrete Floors in the Basement, State of the Art Security System with Card Readers and 16 Security Camera, New Roof with 25 Year Warranty, Vermont Slate Floors on the first, second, and third floors, New Oak Floors on the 4th and 5th Floors, and a Custom Marble Garden.
The Certificate of Occupancy permits retail and/or commercial offices / showroom on the first, second, and third floor and residential on the fourth and fifth floor. Currently, the residential component of the building consists of two one bedroom floor-through apartments, one per floor. Additional air rights are intact so further development is possible.
ASKING PRICE: $8,875,000
- Neighborhood Lenox Hill⎜Midtown East
- Block / Lot 1415 - 14
- Lot & Built Size 20' x 100.42' built 50'
- Stories 5-Story mixed use building
- Zoning District R8B
- FAR (Built / Allowed) 2.76 /4.0
- Assessment / Taxes (2018/2019) $2,916,000 / $123,748
